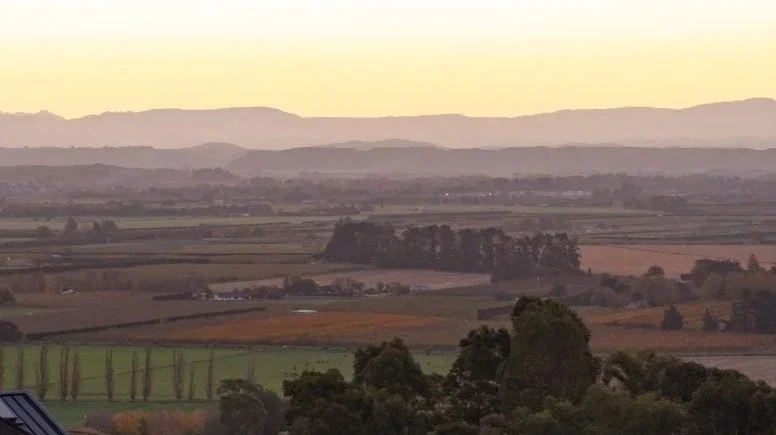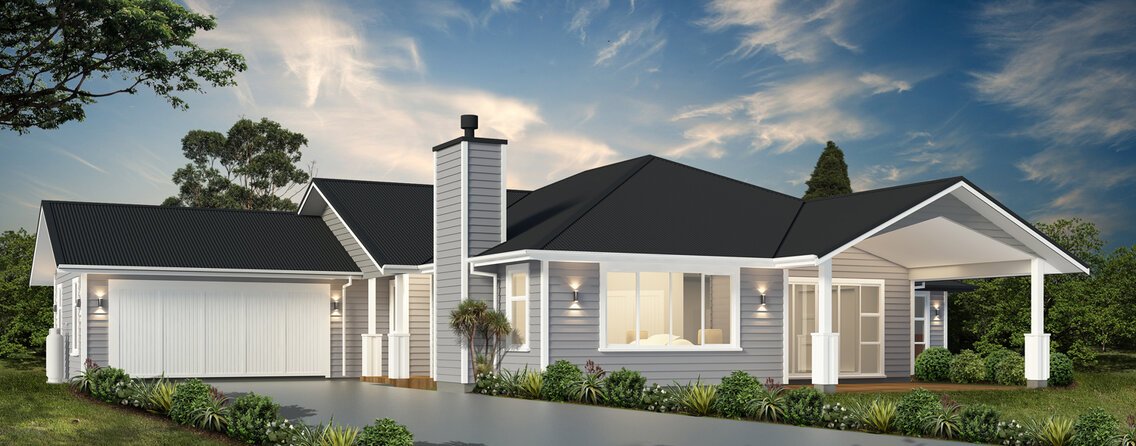House & Land Packages.
-

Under Construction
90 Foster Lane
Due for completion 2026
-
SOLD
88 Foster Lane
Alluring grace, natural materials, refined finishes, and breathtaking panoramic views this home is a brand-new masterpiece set high in a prestigious lifestyle enclave.
-

SOLD
58 Foster Lane
Situated in the prestigious Endsleigh Farm Park development, this carefully chosen site delivers an elevated location, views, and privacy. The interior boasts American Oak flooring and extensive use of timber detailing throughout, creating an atmosphere of quality, sophistication, and rustic charm.
-
SOLD
Euchre Farm
Situated in the coveted Euchre Farm development, this home offers breathtaking views of the Tuki Tuki River and Mount Kahuranaki from its elevated corner section.
-

SOLD
Taruna Place, Havelock North
Nestled in the new subdivision off Burbury Ridge, this property at Taruna Place features a north-facing, semi-rural outlook on a premium corner lot. This four-bedroom home, with a double garage and expansive alfresco area, showcases a designer kitchen with stone benchtops and a large scullery. High ceilings throughout and a cathedral ceiling in the main living area enhance the spacious feel.
-

SOLD
22 Grooby Place, Havelock North
This north-facing home offers four bedrooms, a double garage, and emphasises high-spec living with features like polished concrete floors, a stone island benchtop in the designer kitchen, and a generous scullery. Distinguished by its cedar and lightweight concrete plaster cladding, the home also features over-height and cathedral ceilings in key areas. The master suite includes a separate ensuite and walk-in wardrobe, complemented by a luxurious main bathroom.
-

SOLD
25 Lochhead Street, Northwood
This north-facing property features four bedrooms, a double garage, and offers an open-plan living space with a designer kitchen, an island bench, and a spacious scullery. Ideal for hosting, it includes a large alfresco area and high ceilings throughout the living spaces. The master bedroom boasts an ensuite and walk-in wardrobe, complemented by a main bathroom with a freestanding bath.
-

SOLD
46 Lochhead Street, Hastings
The home at 46 Lochhead Street, Northwood, is a perfect blend of style and function, offering four bedrooms, a double garage, and a north-facing aspect across its 218m2 layout. It boasts open-plan living, a designer kitchen with stone benchtops, and an alfresco area ideal for entertainment. Highlights include high ceilings, a cathedral ceiling in the dining area, a master bedroom with an ensuite and walk-in wardrobe, and a comprehensive Turn-Key package.
-

SOLD
44 Lochhead Street, Hastings
This 220m2 residence combines four bedrooms, a double garage, and a north-facing layout for optimal light. It features an open-plan living space, designer kitchen with premium finishes, and an alfresco area designed for entertainment. High ceilings throughout the home add to its spacious feel, with a master bedroom that includes an ensuite and walk-in wardrobe, enhancing the luxurious living experience this property offers.


